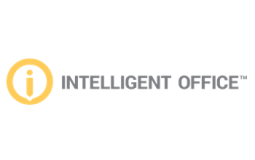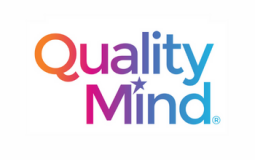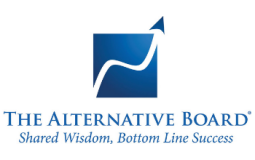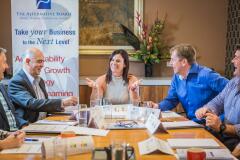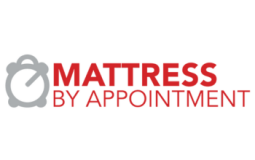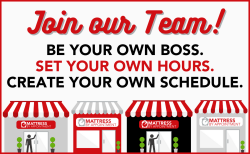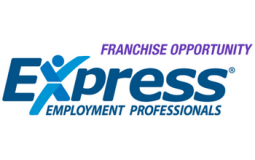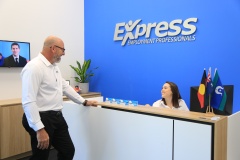HRID - Retail Interior Design Consultants
We're Sorry
This HRID - Retail Interior Design Consultants profile is not currently live on Franchise Direct. May we suggest a few alternatives?
Are you looking for an opportunity in our Franchise Service Providers section?
Here are a few opportunities in our directory that may interest you
What if your business could attract over 25,000 visitors and generate over $550k AUD in just six weeks—without the need for inventory, a large venue, or much staff?
Information requested
What if your business could attract over 25,000 visitors and generate over $550k AUD in just six weeks—without the need for inventory, a large venue, or much staff?
Available Locations
Opportunities available throughout Australia.
Business Type
Franchise
Minimum Investment:
$260-$450k AUD
Training provided
Yes
Request FREE Info
Request FREE Info
Added to the list
More information requested
While the flexible office space business model has gone mainstream in the last few years, Intelligent Office has been thinking ahead of the market since 1995. We’ve put our insider’s knowledge to use by making deliberate decisions to identify where the market will be going to help keep our franchisee’s revenue growing. Click HERE for more info!
Information requested
While the flexible office space business model has gone mainstream in the last few years, Intelligent Office has been thinking ahead of the market since 1995. We’ve put our insider’s knowledge to use by making deliberate decisions to identify where the market will be going to help keep our franchisee’s revenue growing. Click HERE for more info!
Available Locations
State Master opportunities available throughout Australia.
Business Type
Franchise
Minimum Investment:
A$175,000
Financing Assistance
3rd Party
Training provided
Yes
Request FREE Info
Request FREE Info
Added to the list
More information requested
Join the fastest-growing mental well-being and mindfulness licensing company in the world.
Information requested
Join the fastest-growing mental well-being and mindfulness licensing company in the world.
Available Locations
Opportunties available Worldwide
Business Type
Licence
Minimum Investment:
Packages starting from $14,970
Financing Assistance
None
Training provided
Yes
Home-based
Yes
Part-time/Full-time
Yes
Request FREE Info
Request FREE Info
Added to the list
More information requested
Homefresh is a retail brand founded in 2018 with a mission to change the eating habits of our nation through healthy food and education.
Information requested
Homefresh is a retail brand founded in 2018 with a mission to change the eating habits of our nation through healthy food and education.
Available Locations
Opportunities available Australia wide.
Business Type
Licence
Minimum Investment:
A$350,000
Financing Assistance
Direct
Training provided
Yes
Request FREE Info
Request FREE Info
Added to the list
More information requested
Since 1990, TAB has helped over 20,000 business owners achieve their personal and professional goals through monthly business advisory boards and coaching.
Information requested
Since 1990, TAB has helped over 20,000 business owners achieve their personal and professional goals through monthly business advisory boards and coaching.
Available Locations
Opportunities available throughout Australia.
Business Type
Business Opportunity
Minimum Investment:
$75,000+gst
Home-based
Yes
Request FREE Info
Request FREE Info
Added to the list
More information requested
Mattress By Appointment provides our owner-operators a tremendous income and fast return on initial investment.
Information requested
Mattress By Appointment provides our owner-operators a tremendous income and fast return on initial investment.
Available Locations
Owner-Operator opportunities are available throughout Australia
Business Type
Business Opportunity
Minimum Investment:
A$45,000
Financing Assistance
None
Training provided
Yes
Request FREE Info
Request FREE Info
Added to the list
More information requested
Best.Energy extends an exclusive opportunity for master licensees to represent the Best.Energy brand in their own, exclusive territory. That means access to a prestigious portfolio of world-class energy reduction solutions, complemented by a proven, turnkey business model for effortless deployment.
Information requested
Best.Energy extends an exclusive opportunity for master licensees to represent the Best.Energy brand in their own, exclusive territory. That means access to a prestigious portfolio of world-class energy reduction solutions, complemented by a proven, turnkey business model for effortless deployment.
Available Locations
Master License opportunity available throughout Australia.
Business Type
Business Opportunity
Minimum Investment:
US$150,000
Training provided
Yes
Home-based
Yes
Request FREE Info
Request FREE Info
Added to the list
More information requested
Our Blue Wheelers and Dash DogWash Groomers are a 200 strong group of doggy mad people from all walks and stages of life. Together with our support team we are a forceful pack of grubby dog seekers.
Information requested
Our Blue Wheelers and Dash DogWash Groomers are a 200 strong group of doggy mad people from all walks and stages of life. Together with our support team we are a forceful pack of grubby dog seekers.
Available Locations
Franchise Resale Opportunity in Newcastle, New South Wales.
Business Type
Business Opportunity
Minimum Investment:
A$20,000
Request FREE Info
Request FREE Info
Added to the list
More information requested
Information requested
Join Express Employment Franchise; a Business That Matters.
Available Locations
Opportunities available across Australia and New Zealand
Business Type
Franchise
Minimum Investment:
A$170,000
Request FREE Info
Request FREE Info
Added to the list
More information requested

















